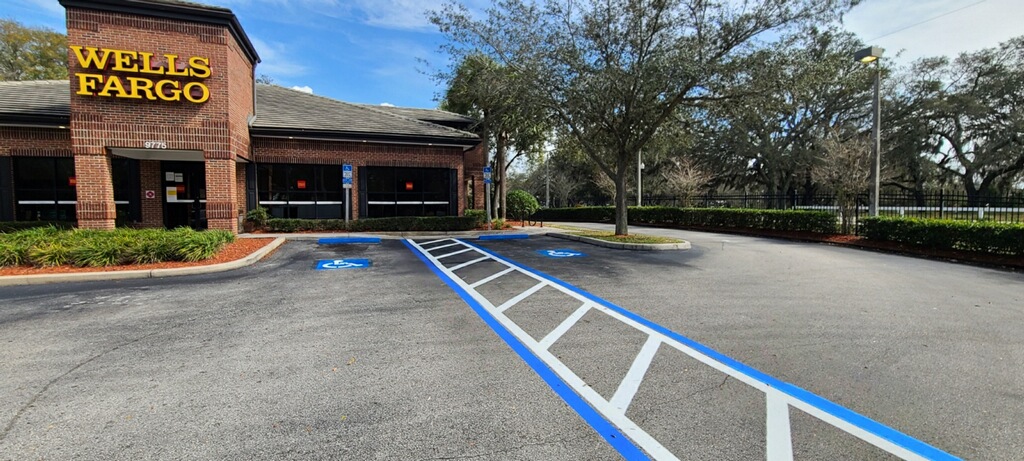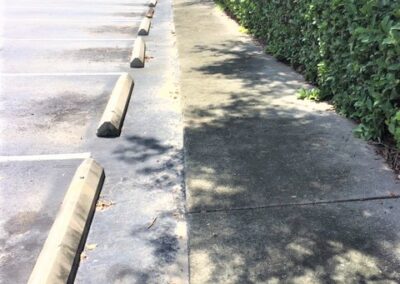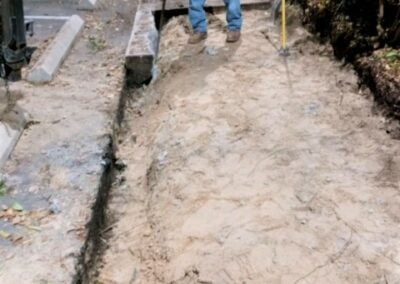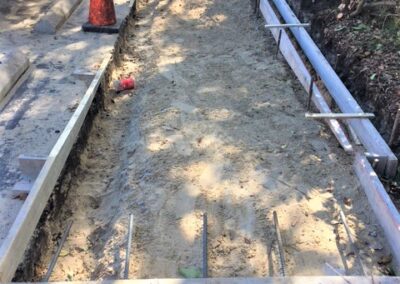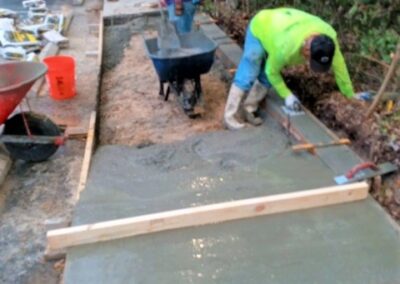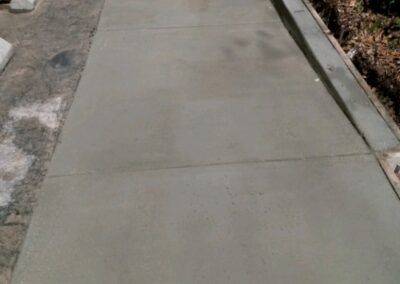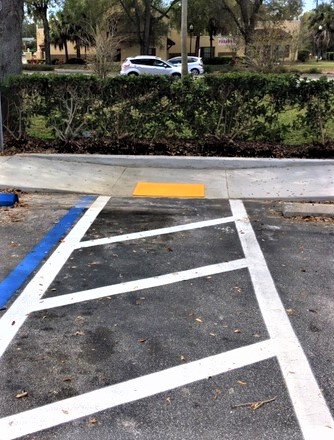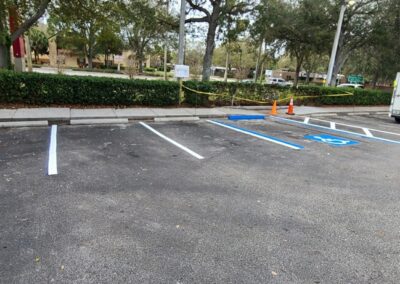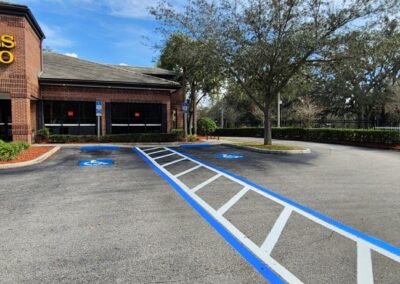Project Overview
In accordance with the Americans with Disabilities Act (ADA) and Florida State building code regulations, it is imperative to establish clear, handicapped accessible paths from commercial building entrances to the nearest bus stops within specified distances. Upon assessment, this property did not meet this requirement. Engineered drawings and permits were obtained to ensure compliance with strict regulatory requirements.
Scope of Work
First, the parking lot spaces were reconfigured to optimize accessibility. Next, approximately 17’x5’ of sidewalk was jackhammered and removed and the bushes were cut back to make way for the installation of a new ADA-compliant ramp. Our forms were used to create 2 – 6’x5’ ramps leading down to a 5’x5’ landing (as per engineered prints). Once the area was formed, we graded and compacted the base and poured 3500 psi concrete with a broom finish. After the concrete was set, we removed the forms, pressure washed the work area and installed a truncated dome to alert patrons with visual disabilities of the boundary between the sidewalk and the parking lot. Additionally, two directional signs were strategically placed to designate the ADA accessible path. Commercial grade DOT-approved marking paint was applied, with an additive for traction, to mark the pathway and further enhance safety and visibility.
By adhering to these rigorous ADA standards, no corners were cut in addressing this accessibility issue. This project illustrates our dedication to safeguarding our clients from liability and enhancing the overall safety of their patrons.

